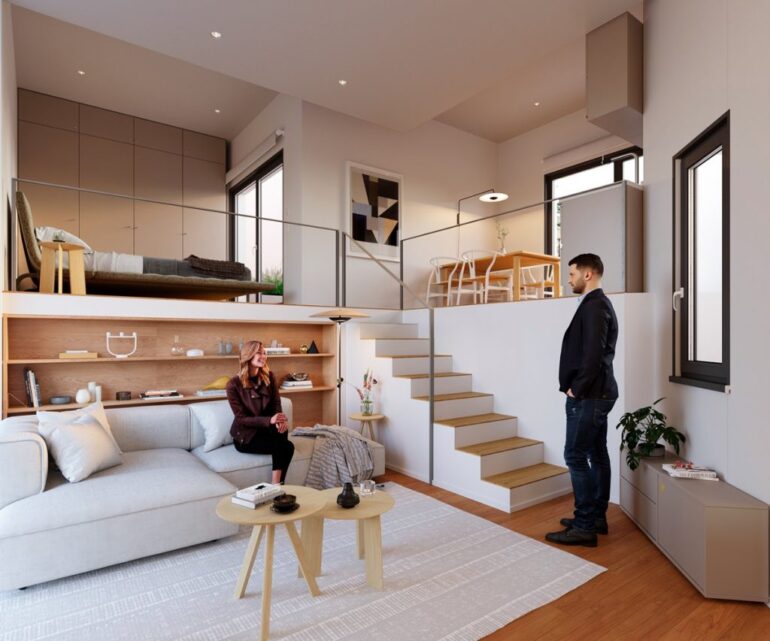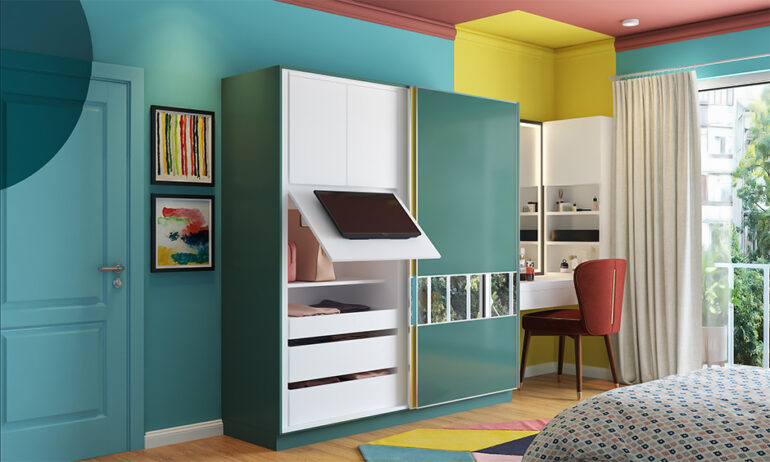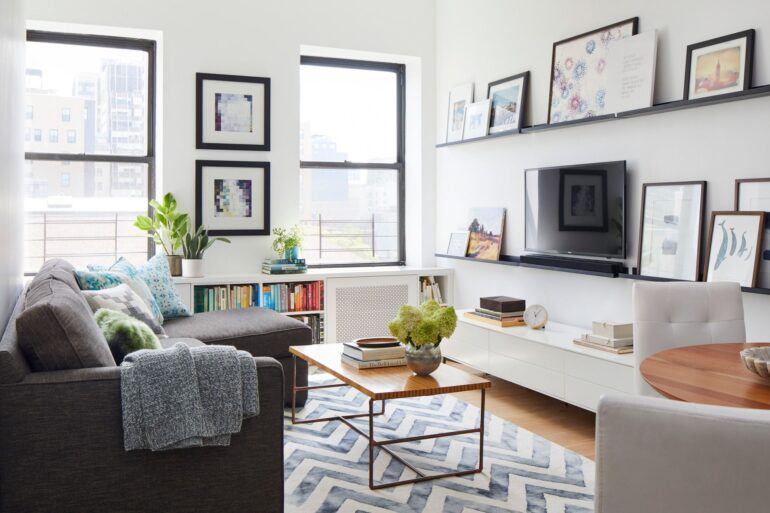In today’s world, compact living is increasingly finding its place in the heart of urban development. As urban density grows, the demand for compact, yet functional, beautiful and sustainable homes is soaring. Maximising the potential of compact living is a necessity that fulfils not just an aesthetic purpose, but also addresses issues of affordability, urban sprawl, and sustainability.
Embodied in the realisation of this undertaking is the indispensable role of the architect. In the ensuing discussion, we will journey through the concept of compact living, the role architects play in it, its innovations, practical design solutions, and study some successful compact living projects.
Understanding the Concept of Compact Living

Compact living, simply put, pertains to inhabiting smaller, efficiently designed spaces that encompass all elements of adequate living within a minimal footprint. This rise of this lifestyle choice mirrors our society’s evolving consciousness towards environmental responsibility, minimalism, and urban spatial constraints, giving compact living its growing popularity.
These smaller dwellings have their own set of advantages and challenges. From reducing environmental impact to easing financial burdens, compact living offers a unique solution to modern challenges. Yet, they require thoughtful design to ensure comfort and usability. Key defining elements of compact living include efficient use of floor space, practicality, functionality and simplicity of design.
The Architect’s Role in Compact Living
Creating liveable, attractive and sustainable small spaces is an intriguing challenge that sits squarely on the shoulders of architects. With a higher stake placed on every square metre, architects’ expertise in designing these spaces cannot be overstated. Their techniques often involve clever placement of amenities, creative usage of spaces and features that double in function.
The field is replete with success stories. From architect-designed small homes in densely populated Tokyo, to loft-style apartments in New York, the fingerprint of architects is undeniable in shaping this landscape. As we look forward, the continuous evolution of architecture in compact living is a certainty.
Innovations in Compact Living
There are substantial innovations propelling compact living into the spotlight. Emerging technology plays a groundbreaking role, with smart home technology revolutionising how compact spaces can be lived in and interacted with, ensuring dwellers don’t compromise on comfort or convenience.
International innovations are also noteworthy. Consider capsule hotels in Japan or the rise of micro-apartments in New York. These developments indicate a worldwide shift towards smaller, smarter living spaces that challenge our traditional perceptions of what makes a home. The future of compact living promises further interesting developments in this direction.
Practical Design Solutions for Compact Spaces

Herein lies the turf of architects – devising practical solutions that optimise compact spaces. Key strategies comprise designing flexible and multifunctional spaces that easily transform based on requirements.
Creative storage solutions are indispensable. Innovative designs make use of vertical spaces, hidden storage, and dual-purpose furniture to minimise clutter. Lastly, proper use of lighting and colour can create an illusion of spaciousness enhancing a sense of breathing space in compact homes.
Successful Compact Living Projects: Case Studies
Success stories in compact living are handy to understand practical applications. For instance, the Carmel Place project in New York, executed by nArchitects, showcases brilliant use of transformable furniture, movable walls and generous vertical space. Additionally, the Maiden Lane Apartments project in San Francisco portrays how former parking garages can be transformed into compact yet luxurious residences.
While singular in their expressions, these projects underscore common principles – resourceful use of space, creative architectural strategies, and innovative response to complex challenges, providing lessons that can be replicated and adapted.

Conclusion
Maximising the potential of compact living is vital in the contemporary urban context. Architects sit at the helm of this transformation, leveraging their expertise in design and aesthetics, making small spaces synonymous with efficient, sustainable and stylish living. As we move into the future, the evolving realm of compact living beckons architects to explore, innovate and shape the way we live, one compact space at a time. Their creative ideas not only shape physical spaces, but they’ll also mould our perception of what home means in an ever-changing world.
