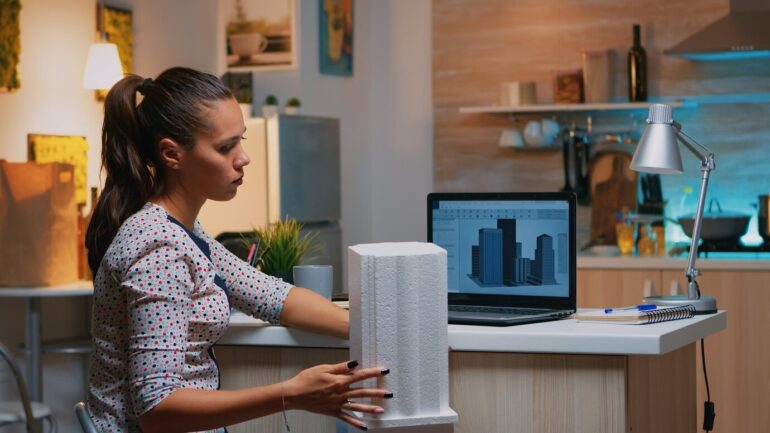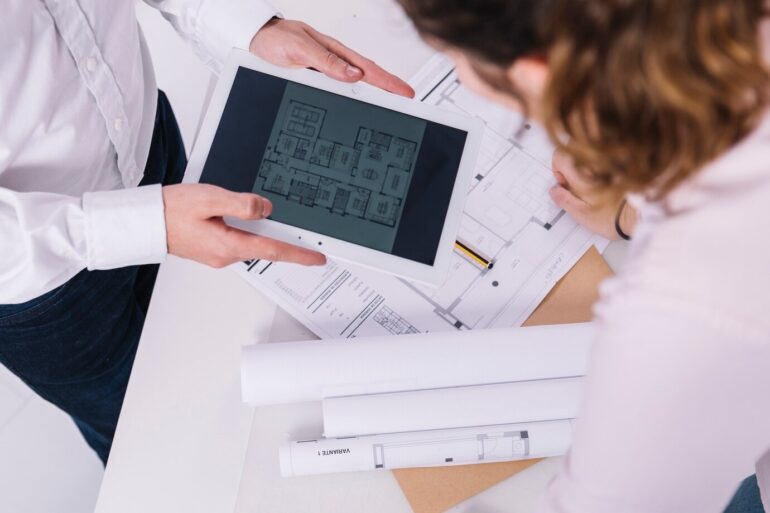Architectural rendering has become one the vital tools in modern architecture and design, revolutionising the way we visualise and present our projects. By transforming 2D drawings into 3D visualisations, architectural rendering allows for a more immersive and detailed representation of spaces.
This comprehensive guide will delve into the various aspects of architectural rendering, including its benefits, types and techniques.
What is Architectural Rendering?
Architectural rendering is the process of creating 3D images from architectural plans and designs. This technique provides a realistic representation of how a building or space will look once it is constructed.
Techniques and Tools

Architectural rendering involves several techniques and tools that help create realistic and detailed visualisations. Here are the key elements:
Modelling
The first step in architectural rendering is creating a 3D model from architectural plans. This involves using software like AutoCAD, SketchUp, or Revit to build a digital representation of the project, including all structural elements and details.
Texturing
Once the model is complete, textures are applied to give the surfaces a realistic appearance. Texturing involves adding materials like wood, concrete, glass, and metal to the model, along with details like bumps, scratches, and reflections.
Lighting
Lighting is crucial for creating realistic renderings. Architects can simulate how natural and artificial light will interact with the space by setting up different types of lights (e.g., ambient, directional, and spotlights). Proper lighting improves the realism and mood of the rendering.
Rendering Engines
Rendering engines are specialised software used to generate the final images. These engines use advanced algorithms to simulate light behaviour and generate high-quality images.
Post-Processing
After the initial rendering, post-processing is often performed to enhance the final image. This involves using software like Photoshop to adjust colours, contrast, and add effects. Post-processing can significantly improve the quality and impact of the rendering.
Why Opt for Architectural Rendering?

Improved Communication
Architectural rendering improves communication between architects, clients, and stakeholders by providing a clear and realistic view of your project. This helps in aligning expectations and reducing misunderstandings among all.
Error Reduction
By visualising the project in detail before construction begins, potential design issues can be identified and addressed early. This reduces the risk of costly mistakes and rework during construction. It also helps in making informed choices about materials, design elements, and construction methods by providing a realistic view of the project.
Design Exploration
You can experiment with different design options, materials, and lighting conditions here. This flexibility helps in finding the best solutions and optimising the design for aesthetics, functionality, and performance.
Types of Architectural Rendering

Photorealistic Rendering
Photorealistic rendering aims to create images that are almost indistinguishable from photographs. This type of rendering is often used for marketing and presentation purposes, as it provides a highly realistic view.
Sketch Style Rendering
Sketch-style rendering uses bold outlines and minimal detail to convey basic architectural concepts. This type of rendering is useful during the early stages of design when the focus is on the overall form and spatial relationships rather than fine details.
White Mode Rendering
White mode rendering displays the basic structure of the project without any colour or texture. This technique is often used to focus on the form and geometry of the design, helping architects and clients to concentrate on the spatial dynamics without distractions.
Atmospheric Rendering
Atmospheric rendering adds environmental effects such as fog, rain, and dramatic lighting to evoke specific emotions and create a particular mood. This type of rendering is useful for projects that aim to convey a certain ambience or atmosphere.
Collage Rendering
Collage rendering combines textures, cutout people, and abstract elements to represent the space artistically. This method can be used to create unique and visually engaging presentations that stand out from traditional renderings.
Conclusion
Architectural rendering is a powerful tool that enhances the design process, improves communication, and provides realistic visualisations of architectural projects. By understanding the different types, techniques, and benefits of it, architects and designers can utilise this technology to create more effective and compelling presentations.
As technology continues to advance, the future of architectural rendering promises even greater possibilities for innovation and creativity.
